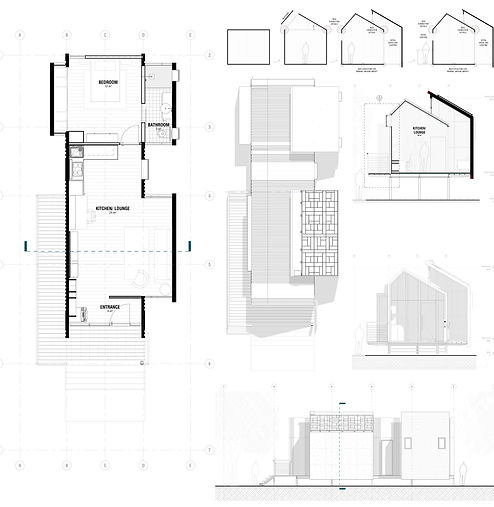TOL.
We are looking to collaborate content! Get in touch!
Rebirth Design Studio

Cladd3D




Low-level approach towards South Entry
INSIGHT
In 2020, I wanted to find an opportunity to go glamping. It's been years since I last went and having seen a number of glamping and grandeur tent sites, I thought, why not play around with that idea a little bit. Given my recent experience in designing a pre-fabricated modular hotel, I thought maybe I could explore the alternatives of custom-fitting a high-cube 40 feet container unit into a luxury camping model... For those who aren't quite in touch with their inner nature... Like myself.
The concept is very simple. The objective was to maintain the container aesthetic, with as minimal of an effect on the natural grounds as possible. The high cube container only provided an original height of 2.5m but by disconnecting one side of the top panels, it opens the roof to a higher volume, giving a sense for more space under 3.6m.
I made incisions specifically for the lounge and bedroom to give that necessary bit of space for comfort, given that is what glamping is about, the ultimate comfort of being in nature.
All in all, I think the outcome was quite successful, the renders came out a lot stronger than I had anticipated and in the process, I got to do a little experimenting with some interior concepts. In hind-sight, a model of this typology begs to ask, what are our confinements of comfort-ability? Could this type of structural design be implemented in other environments? Definitely something to explore further.
Below are more visuals of the project, I hope you like what you see!

Concept diagrams and sketch drawings
 |  |  |
|---|---|---|
 |  |  |
 |  |
